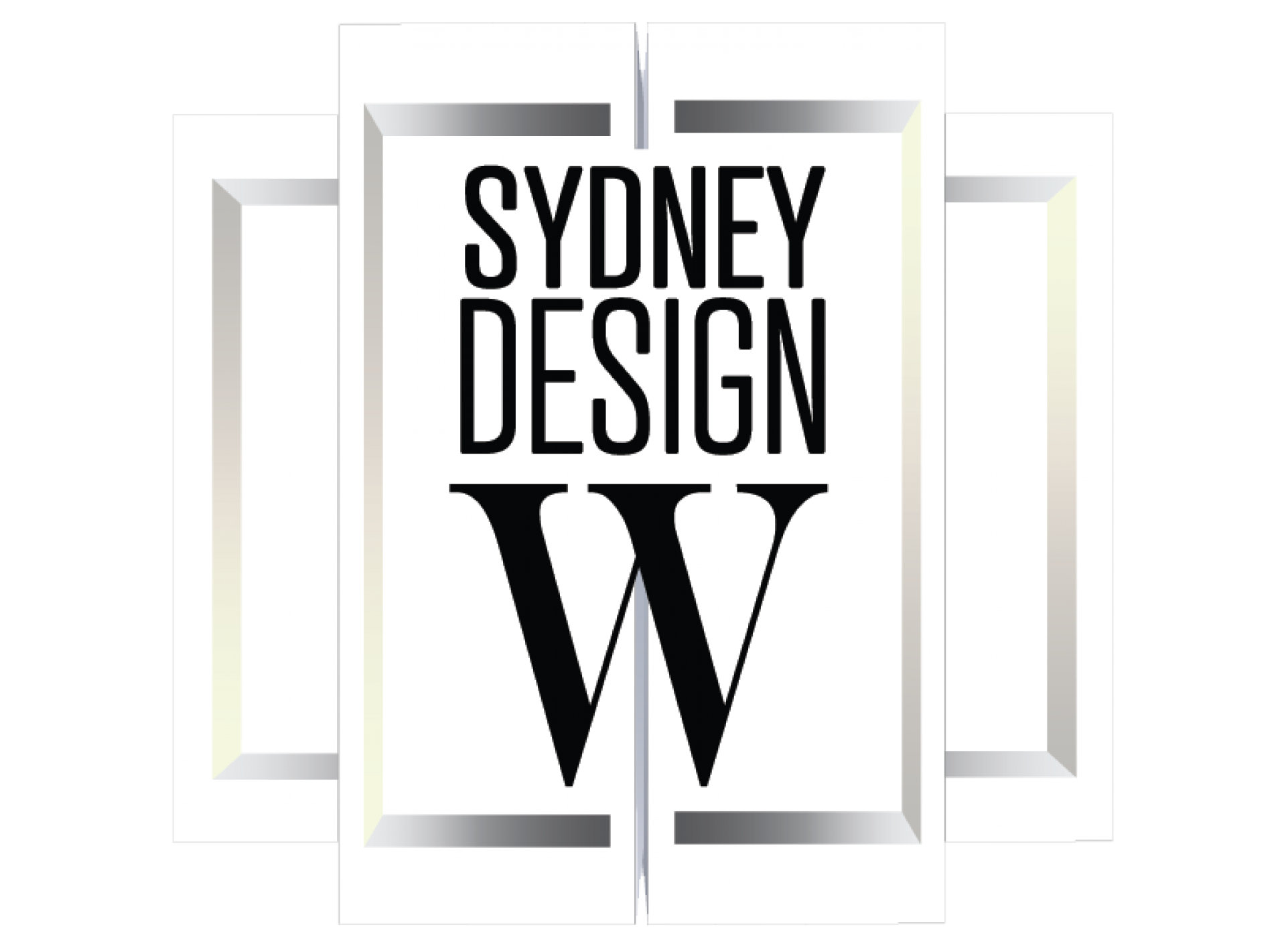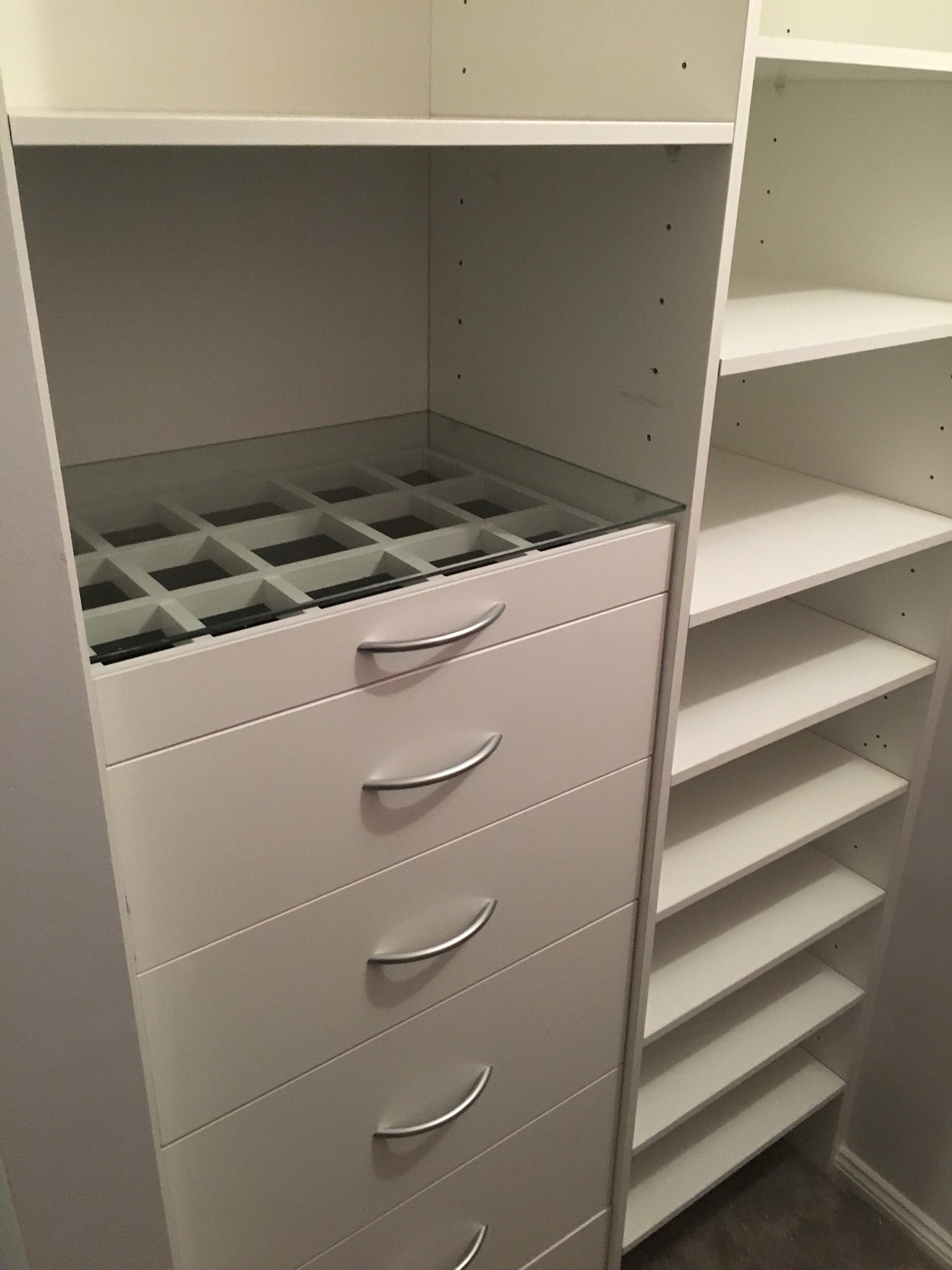Moving into a new house or just renovating the entire household can be a hassle, especially trying to start from scratch and design your bedroom closet. One of the issues faced includes interior design wardrobe ideas that are difficult to please our taste. People can start making better use of their closet space by appropriately organizing belongings which will make the entire closet look tidier. You want a space where you can easily find items of clothing you need without frustration and chaos. Making a convenient use of your space, depends on your case, whether you want more stacks of shelves to keep your clothes folded throughout or more long hang section and maximize vertical space.
When it comes to wardrobe organization system in the bedroom, check out these tips to follow to get the most functional wardrobe space.
- Sliding doors and mirror panelling
The closed-door closet can appropriately hide your wardrobe contents within if you have messy clothes that you would rather not show to the world. Sliding doors require less space clearance for your wardrobe, rather than hinged swing doors, which creates more depth in a larger closet that won’t take up traffic route. Mirror panelling is a good solution for closed-door closet and small spaces since mirrors are a great alternative to help create an illusion of a more larger area and illuminate light that gives the room better lighting.
- Transparent panelling and open shelving
Improving a room to make it look even larger can also be maintained by building the open look wardrobe closet. The fact that a closet stays open all the time can point out the good design and tidiness. You want your items of clothing to be visible and accessible. Not only it lets you see what’s inside your closet, but transparent panelling also helps to give an open and airy feel. The practicality of open shelving option is it doesn’t take up too much space, reaching for things inside and decision making in the morning becomes easier.
- Integrate a dresser within the wardrobe with a floating design
The key to the visually less cluttered room is by combining a dresser within your wardrobe that gives the sense of the more spacious, practical, and calmer look. Breathing room and a vanity for your beauty and fashion rituals will make up to the less space for your clothes and accessories it creates. To even free up some more space, the floating design can be applied to drawers and shelves which can make extra room for boots or shoes underneath.
- Reach to the top involving retractable rack
There are tons of other things to save up some space in your wardrobe, like using a retractable rack, for example. The rack can be pulled out when needed and tucked away inside when you don’t. The retractable rack is also very useful to store your accessory collection. Create shelves and racks that reach all the way to the top to maximize and make the most of every inch of the space you have.
- A closet in front of the window or lighting in reach-in closets
Install a closet in front of a window so that the light from the window can come through the rest of the room. Reach-in closets are usually not open for sunlight and they need light to expose the clothes when you reach-in.
All these tips can help you design and visualize your dream master bedroom closet. We design and custom build quality wardrobe closet based on your taste. If you are looking for a wardrobe design service, you can put your trust in Sydney Design Wardrobes as we specialize in custom wardrobe design. Get in touch to start your wardrobe custom build journey.
Click here for more info.


